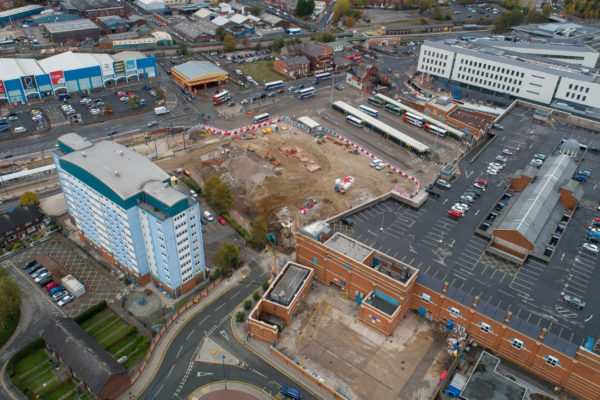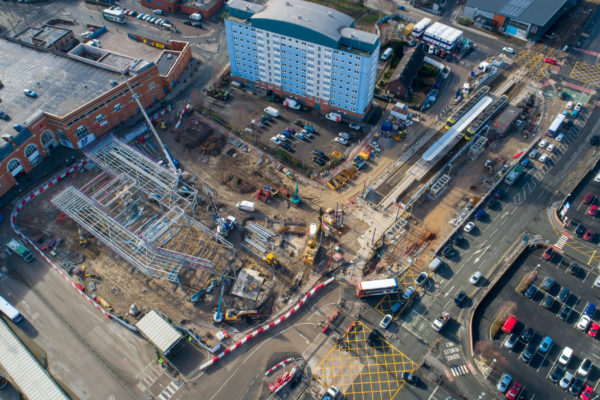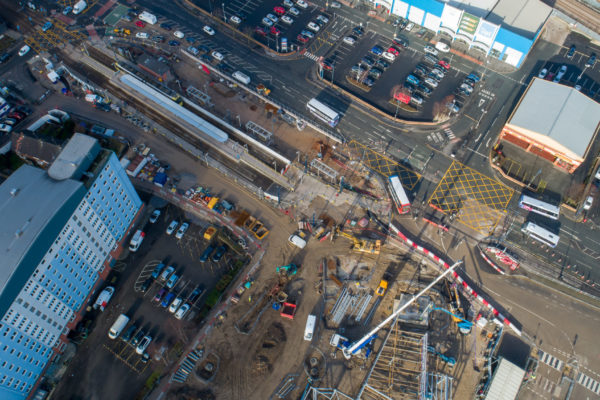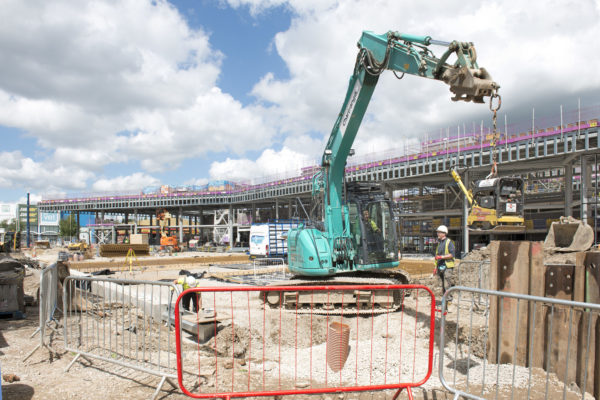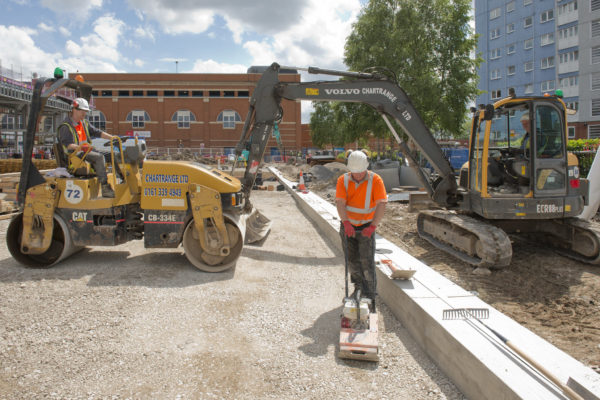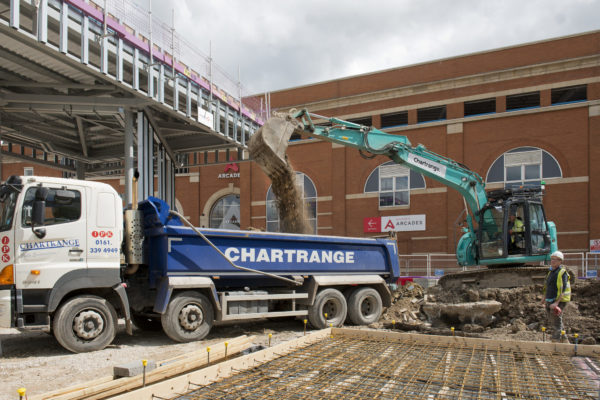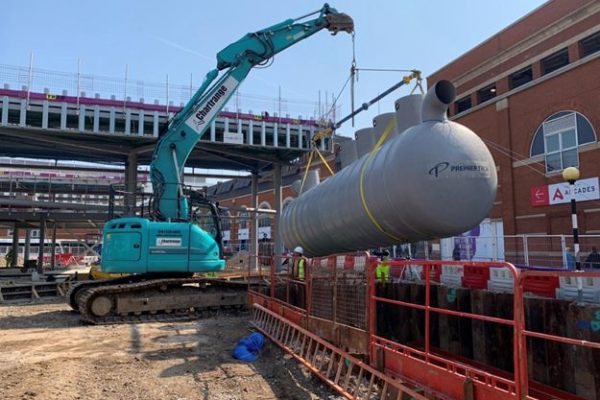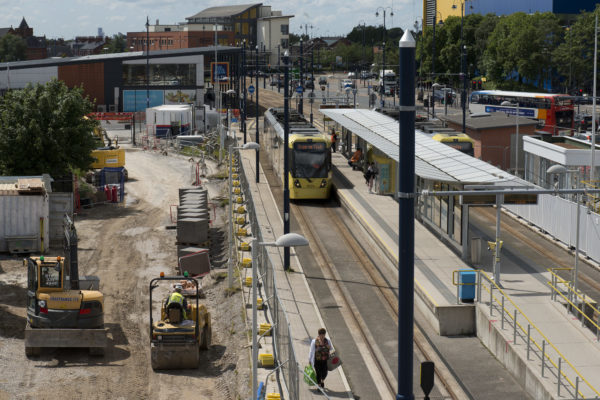Project details
Working alongside our client VINCI , we have been appointed for the groundworks, hard landscaping and externals packages on this new scheme. The new bus interchange will ultimately enhance connectivity between different modes of transport and provide a substantial upgrade in current facilities. By improving access to jobs, learning and leisure, the new interchange will support Vision Tameside – building greater economic prosperity and transforming learning and skills
Scope of works
Remediation
- Removal of existing foundations
- Soil testing
Drainage
- Existing sewer diversion works, (adoptable by United Utilities)
- External drainage, concrete and clay pipe, Gatic Slotdrain, Beany Kerbs, and Channel Drainage.
- 12m length oil interceptor 6m deep,
- Attenuation Tank using Pluvial Cube Module unite to gain 80m3 of surface water storage
Sub Structure
- Foundations bases, ground beams and concrete slabs constructed over 12 different levels.
- 4No independent Bus Shelter either side of the Metrolink.
- 6 No Precast DIRO bay, to protect the building from
- Precast Boundary Wall unit bases
- Rhinoguard Bollard Foundations
Hard Landscaping
- Kassel Kerbs installation
- New road construction tie in
- Ornate seating installation
- Signage foundation
- 58No Lighting Columns foundation
- Visi-rail Foundations
- Prep and installation of 3000m2 of Granite Paving
- Street furniture
Services
- EWN diversion works
- UTC diversion ducting works
- 3000m of ducting installation & duct chamber
- Cubis Chamber for Metrolink Services
- CCTV ducting and bases

