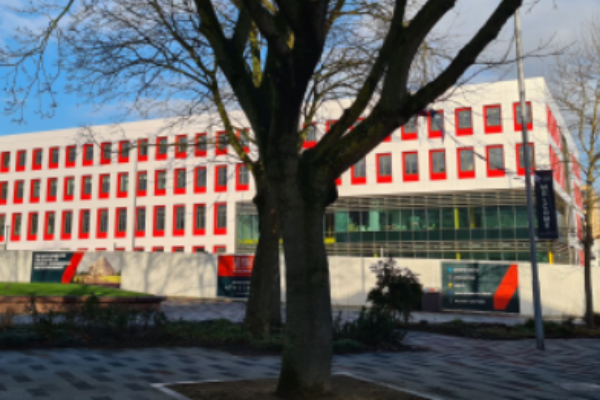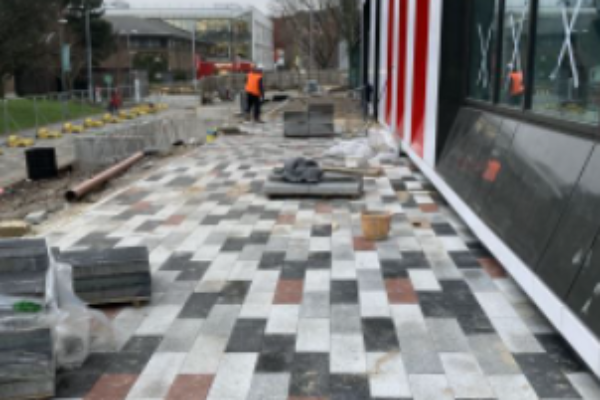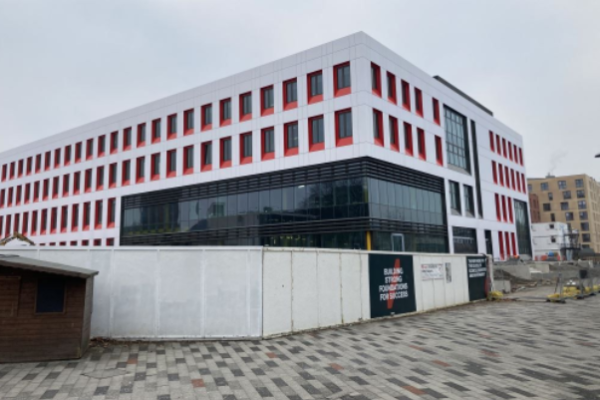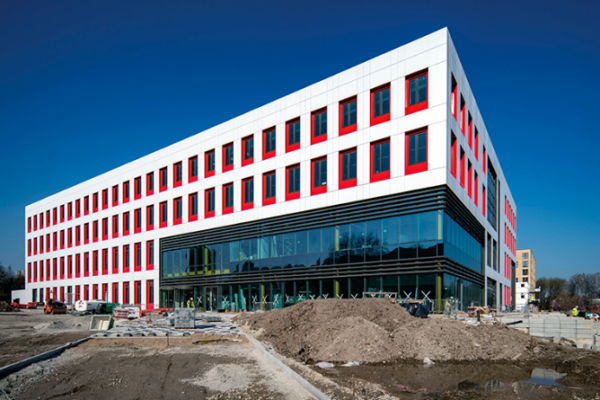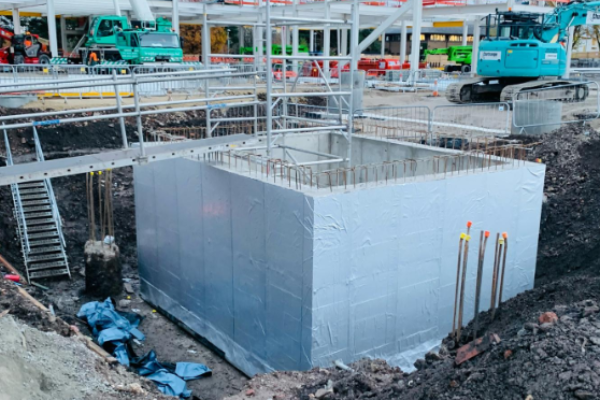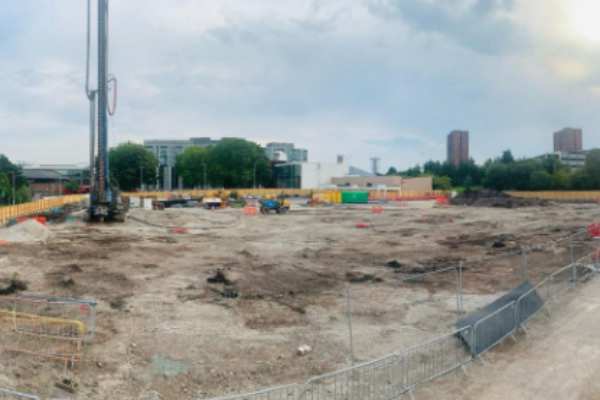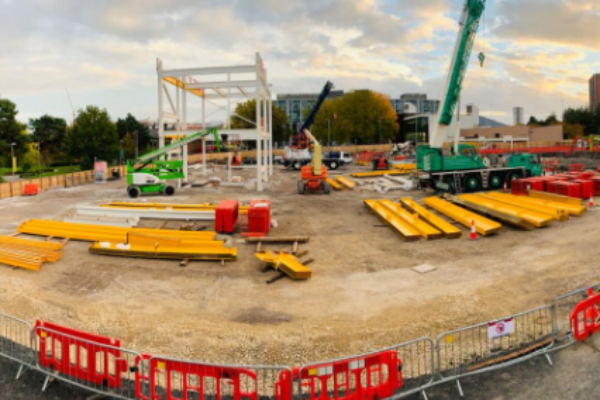Project details
Chartrange were appointed on this new education scheme by Morgan Sindall to deliver the bulk excavation, groundworks and hard landscaping works for Salford University.
The SEE Building forms part of the Salford Crescent and University District wider masterplan, which stretches over 240 acres and includes the University’s existing campus and areas around Adelphi Street, the Crescent, Peel Park and Frederic Road.
The four-storey, 15,550 square metre SEE Building will incorporate high sustainability credentials, a key element of the University’s pledge to reduce the environmental impact. It will be fully electric powered, supported by 154 roof mounted photovoltaic panels which will provide renewable energy.
Scope of works
1st Phase – Bulk Excavation and Groundworks
• Piling platform to building outline +5m
• Site strip
• Reduced level excavation to formation
• Capping to SE
• Geotextile membrane
• Foul and surface water manholes – Pre cast concrete and plastic
• 150mm – 225mm diameter pipe up to 4m depth
• Ducting – Virgin media, fibre
• Gas and water connection pits
• Draw pits
• CCTV bases
• Coring works
• Lift pit base gas membrane and validation
2nd Phase – Hard Landscaping
• Whitelining
• Granite natural stone edging
• Pre cast concrete kerbs
• Kellen Lavaro paving – 1378m2
• Step units
• Macadam
• Steel bollards both retractable and non retractable
• Granite seating
• Drainage channels
• Bin store slab

