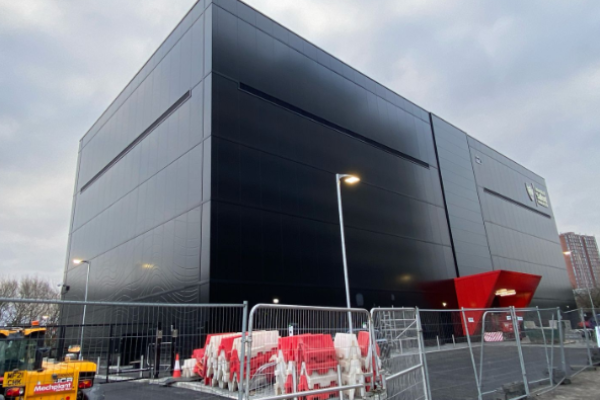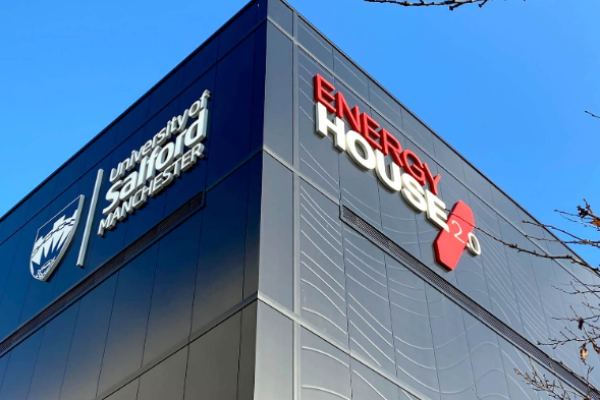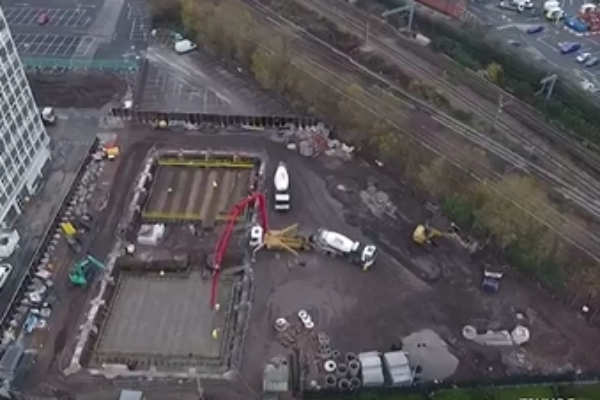Project details
Chartrange were appointed by Bowmer and Kirkland to undertake both groundworks and externals packages on Energy House 2, a research facility designed to test the energy efficiency of homes in different weather conditions. The 11,300 square feet facility is operated by Salford University.
The centre will be able to create snow, rain, wind or solar exposure in two giant chambers and record the impact that different weather conditions have on the four furnished test homes contained within the chambers.
Temperatures can be plunged to -20°C and raised to 40°C, meaning environmental conditions experienced by 95% of the world’s population can be replicated.
Scope of works
Excavation and Filling
• Excavate to reduced levels
• Site Strip
• Cart to and from stockpile
• Fill to underside of pile mat
• Import of 6F2
• Breaking out and disposal of obstructions
• Compaction of excavations
• Filling to form piling mat, 150mm layers, 325mm thick
• Geotextile Terram mebrane
• Earthworks support
• Pile attendance
In Situ Concrete
• Blinding beds
• Foundations and ground beams
• Upstands
• Column casings
• Walls
• Slabs – 150mm to 450mm thick
• Holding down bolts assembly
• Including formwork and steel reinforcement
Drainage
• Slot Drainage – 100mm to 350mm
• Pipes – 200mm – 300mm diameter up to 3.5m depth including surround, concrete bed, joints, concrete casing
• Oil Separator – Klargester
• Attenuation tank – 175sm x 1.2m – 210m3 volume
• PCC Manholes up to 3.5m depth
• PPIC Manholes up to 2.5m depth
Externals
• Tarmac
• Kerbs and edgings
• Interlocking PCC barriers
• Marshalls key block paving – 271m2
• Whitelining
• 20m timber fencing to bin store
• Broxap steel bollards
• A Safe steel bollards
Services
• Telecoms, Electricity, Data, HV, Water – 848m
• Lighting Column Bases
Waterproofing
• Visqueen gas vent mat, Blok membrane, geoseal
Insulation
• Kingspan greenguard GG700 Insulation Board









